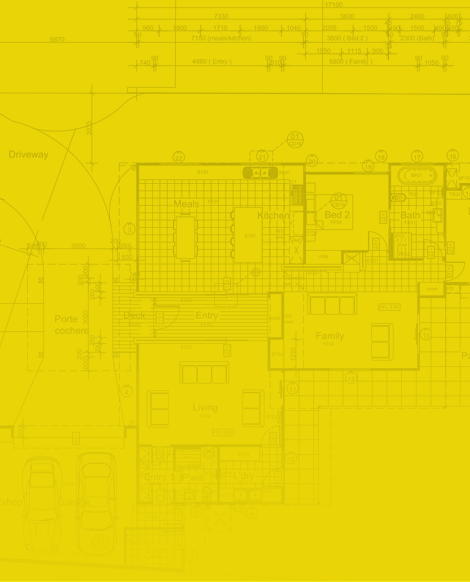Bowman St South Perth
John and Marie purchased an old tired apartment with views of the Swan River and engaged Target to undertake a makeover of the interior areas.
The kitchen was in reasonable condition so we worked with what was there
by installing a new benchtop and door handles which lifted the area
dramatically.
The main bathroom was also reasonable so we just replaced the cabinetry
and installed new plumbing hardware.
The rest of the apartment was completely gutted.
We installed new carpet to the bedrooms and spotted gum timber flooring
through the living areas.
We enhanced the ceiling with drop down bulkheads with LED strip feature
lighting giving a wonderful ambience during the night.
Pendant lights were fitted throughout the apartment to give an elegant feel.
The master ensuite was completely re-done with porcelain tiles, new
cabinetry and shower screen.
A reverse cycle ducted air conditioning system was installed in the ceiling
space and ducted to the new bulkheads.
Once the walls, doors and ceilings were painted, the transformation was
complete.
From a run down, tired apartment to a beautiful modern living space that will
be enjoyed for many years. Please check out the before and after pictures
below.
Bowman St South Perth Gallery. See more in fullscreen by clicking the fullscreen toggle button.
Carine Extension
Adam and Tania needed more space to accommodate their growing teenage
sons and engaged Target to add two bedrooms, a bathroom and study to the
front of their existing 1970's property.
By retaining the front section of their yard, we were able to relocate their
existing carport to allow room for a 100m2 extension.
Once the earthworks and slab were down, we were able to utilise lightweight
steel structural framing to create the new areas.
When the new roof framing went up, we then removed all of the existing roof
tiles and applied a new colorbond roof to the entirety of the house.
Fibre cement sheet with acrylic texture was used for the external wall skin
with bulk insulation and plasterboard used to finish off the internal elements.
Once the widows and front entrance door were installed, lock-up was
achieved and the owners took over to complete the rest of finishing touches.
Overall, the project ran smoothly and within the budget.
Please take a look at the results below.
Carine Extension Gallery. See more in fullscreen by clicking the fullscreen toggle button.


